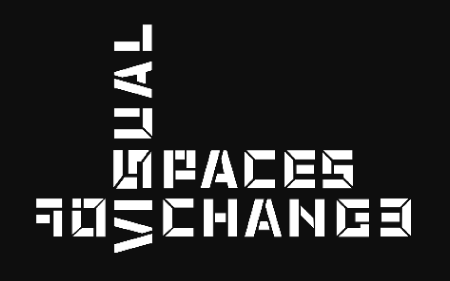The ICBAS complex houses two faculties: the Faculty of Pharmacy and the Faculty of Biomedical Sciences. The main reason we chose this building was its location and the relationship it has with its surroundings. The faculty is located in the center of the city of Porto and is in direct dialogue with the city's consolidated building and, more indirectly, with Vila Nova de Gaia, since it faces it. On the other hand, and despite not having aroused our interest from the start, the fact that the building dialogues with a pre-existence also caught our attention, by the way they contrast with each other.
Briefly, the new building is composed of three elongated volumes marked by a strong horizontality and another more subtle and partially buried volume that connects the first three volumes to the pre-existence building through a square on its roof.
Despite the apparent simplicity of the implantation, these volumes are interconnected in different ways, at different heights, and create a great diversity of living and circulation spaces, both exterior and interior, as well as exterior but covered spaces that contribute to a spatial richness that we seek to portray in this work.
The simple and orthogonal lines of the buildings give rise to a succession of contrasting spaces: bright and dark, wide and conditioned, open and closed. From this it was possible for us to develop a dynamic of highlighting their contrasting qualities, which produce dramatic photographic effects that make use of color, the characteristic luminosity of the space, and also of its perceptual strengths.
Our journey begins with the discovery of the place and its connection with its surroundings. Between framings and refuges where a new detail and a new connection is always discovered, such as the way the connection between the new building and the pre-existence was treated, enhancing the architectural solution found.
From shadow to light, between the old and the new. This is how the space at the 7 entrance of this college is de ne. An incessant search to connect the city with the space, through occasional framings, like
a frame that frames a work of art.
The camera allows us to travel inside and outside, helping us develop a more attentive look at the peculiarities of the building and everything that encompasses it. Thus, we wandered through the corridors and transition spaces in order to capture the places where its students, teachers and employees interact and socialize on a daily basis. The goal would be to show, through the photogra a, how these spaces are used, in a year as disparate as the one we are in, capturing the essence and ambience of the college today.
Along the way we found several singularities, especially the contrast in the appropriation of spaces, whether this was done by people or objects. It is at this point that we notice the impact of today in the occupation of spaces: empty, dark, silent places, lacking human presence.
The fact that the building has a rhythmic composition made us want to represent the various perspectives created by the volumes. In addition, we wanted to show the path that connects them.
As already mentioned, the environment in ICBAS presents the absence of human presence. Empty chairs, dark places, unoccupied rooms and corridors is the main view one has of the building, thus highlighting the objects that constitute the space. The little movement that exists was captured through the use of long exposure images and photomontages. These images are intended to show how it would be certain places of this college if they had their normal presence of people, who cross interact and bring life and color to these now unpopulated spaces.


 Porto (centro) Campus
Porto (centro) Campus



















